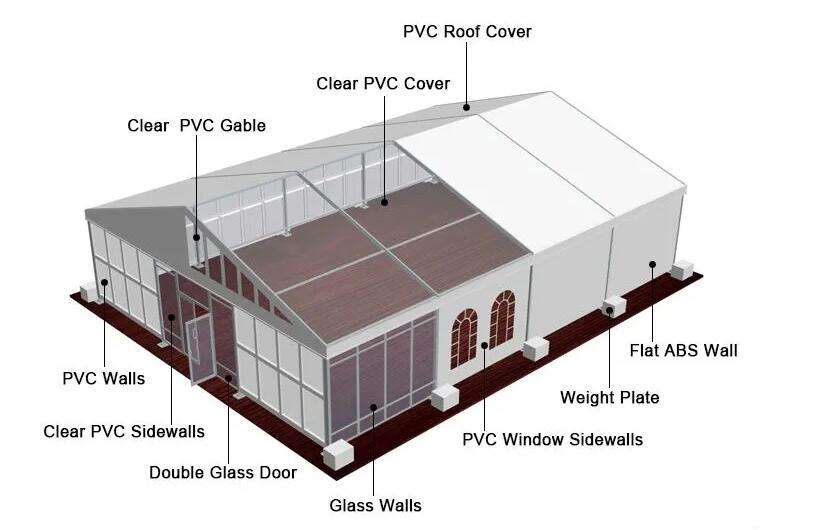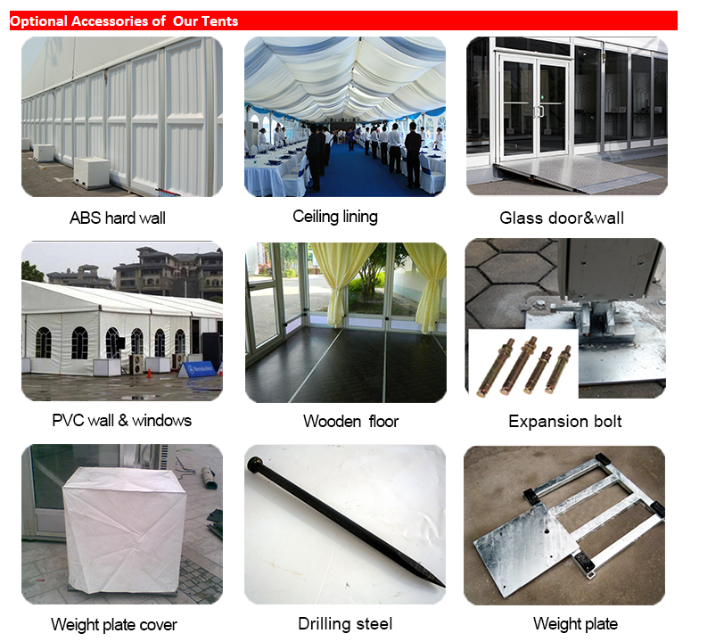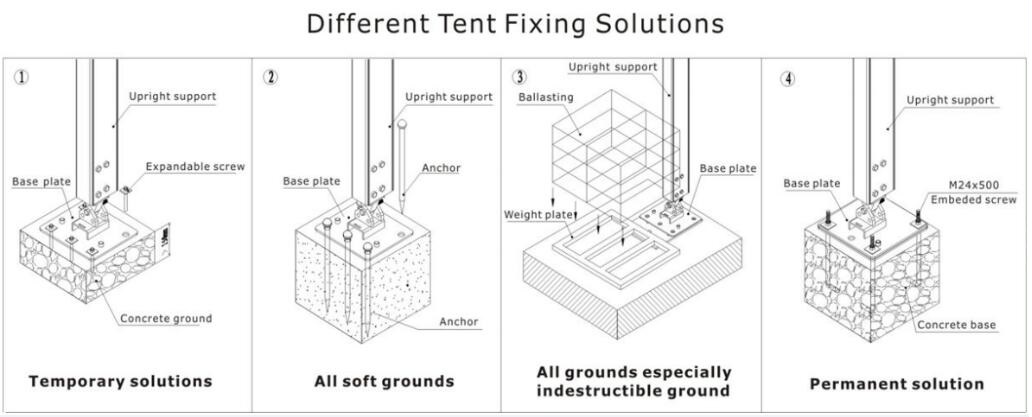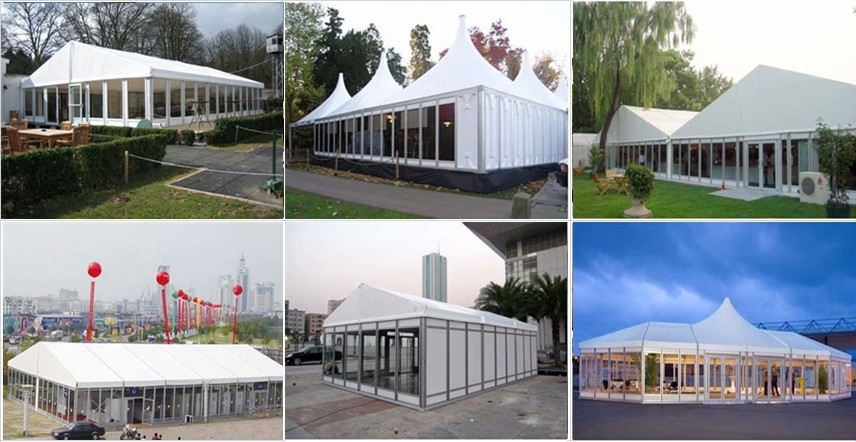Tent frame material:aluminum alloy.
Size: 10x20m,15x25m, 20x30m, customized.
Advantages:100% room use.
Product name:Event tent with glass wall design
The main material of the tent - aluminum alloy frame
The frame of the tent is made of high-purity aluminum alloy 6061-T6. The connection between the columns is made of steel. The roof is reinforced with steel cables, the roof and wall surface are covered with a base cloth. Aluminum alloy in line with GB/T-6061 standard.
Canopy cover material - double sides synthetic PVC
A.The cover material has long - lasting adhesive properties: the knife-scraper coating technology uses the physical bonding of liquid PVC and fibers, and directly smears the slurry onto the fabric.
B.Robust welding skills: the welded fabric can withstand a lot of tension, even in harsh environment such as hurricanes and frequent operations, It will not affect sealing degree at the weld.
Tent system design drawing

System accessories
Clear PVC fabric, clear PVC cover, double wing glass door,ABS solid wall, air conditioner, floor system, weight plate base, glass wall system, lining and curtain, and so on.

Fixed ways
A.Expansion screw ( suitable for the ground is concrete can be destroy , and that can reduce cost).
B.Steel nails ( suitable for the ground is soft soil, such as grass, mud )
C.Weight plate, can be attached to the concrete and sand, put water tank on the weight plate, that can be stable. ( applicable to the ground can no be destroy)
D.Cassette floor with heavy load, the bottom floor system provides a solid bearing type for tent and a level of strong ant-skid plywood platform. The system has lightweight steel extrusion, dark brown and galvanized steel pipe plate. Plywood inter materials for composite board.

Tent system features
A. Temporary: can meet the temporary needs of production, business and life. And within a specified period of time can be removed construction facilities.
B. Diversity: flexible structure design, easy to achieve rich modeling, to meet the needs of the various types of markets space customization.
C. Adaptability: according to different environment requirements to make the whole or part of the building movement, a wealth of basic fixed way to deal with various geographical condition.
D. Convenience: simple structure, the overall building weight is much smaller than common permanent building. The modular components are quick and easy to assemble, remove and transport.
E. Appearance: building solemn generous, flexible architectural, exterior architectural, expression more cultural and architectural philosophy.
Applications
Outdoor exhibition hall, hotel reception rooms, ground - breaking celebrations , VIP lounges, temporary meeting place, dining areas, fashion shows, product promotion, luxury wedding part, etc.


Please enter your inquiry details such as model no., lens, color,quantity,ect .